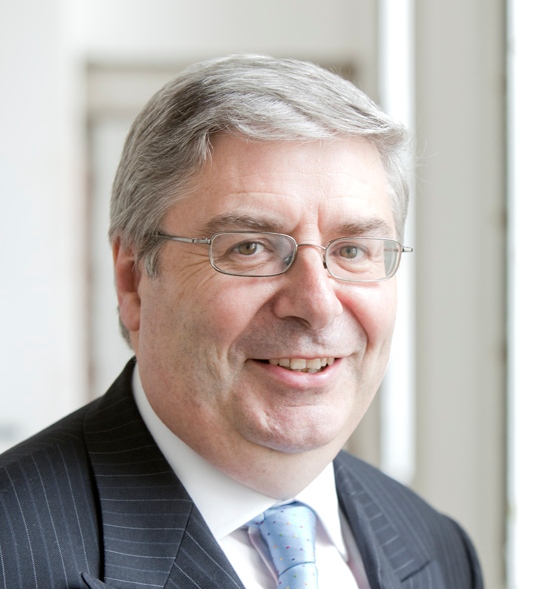The triangular geometry of the façade, inside and outside, contrasts with the rectangular new buildings being developed around it and with the older traditional buildings nearby; the Karolinska’s Instutet’s new Aula Medica celebrates the regeneration of the university campus at Solna, bridging between it and the local community.
The Karolinska Institutet and Akademiska Hus have an ambitious development strategy to build new modern buildings for research and education at the two campuses in Stockholm to maintain and reinforce the Institutet’s position as one of the world’s leading medical universities in an increasingly competitive international environment.
At Solna, the new developments include a new university hospital, flats and offices as part of the development of Hagastaden as a science district for Stockholm, with the centrepiece being the Aula Medica, a conference and education centre with an auditorium for 1000 people to enable the university to hold major public events such as the Nobel lectures, which attracts audiences from around the world, and interact with the wider community.
It has been a long time coming – as long ago as 1937 such a facility was proposed but failed due to lack of funds. The new 10,000 square metre building designed by Wingårdh Architects has been achieved with a substantial donation from the Erling-Persson Foundation for the conference facilities and was completed in mid-2013. The façade provides a dramatic connection with the geometric staircases that run through the full height of the building to create flexible public spaces at different levels, essential to support conference activities, and has been designed to be energy efficient, wrapping around the building to create a new entrance to the campus on the Solnavägen opposite the new university hospital.












