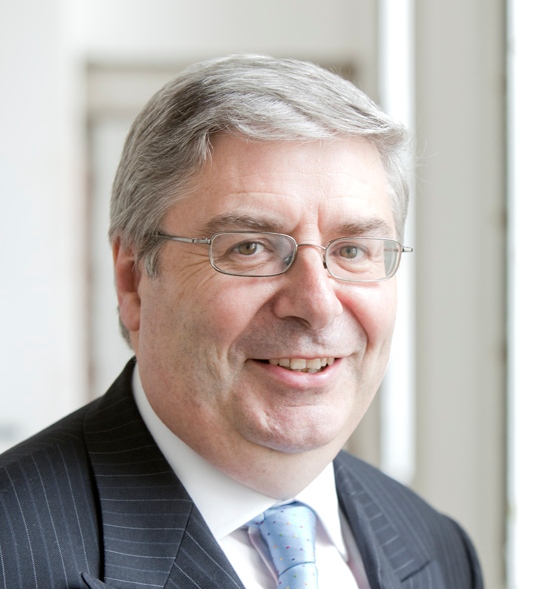The ground-breaking took place last week on the new 15,610 sq ft (1,450 sq m) Innovation Center for the Rocky Mountain Institute, designed by ZGF Architects LLP, on the banks of the Roaring Fork River in Basalt, Colorado, USA. Providing office and conference facilities, the Institute has the objective that the new building will “demonstrate to the world how deep green buildings are designed, contracted, constructed, and occupied.”
Designed as a zero-energy building generating at least the amount of energy that it uses, the Innovation Center will be one of under 200 zero-energy buildings currently built or planned in the US. It will be highly insulated, use daylight, shading and natural ventilation, thermal mass, and night-time flushing. Minimal mechanical systems will provide ventilation and local backup heating equivalent to roughly 13 hairdryers with added space benefits; reducing the size of the mechanical plant saved over 200 sq ft (19 sq m) of plantroom space that otherwise would be required.
The design features include the innovative Hyperchair (co-developed by engineer Peter Rumsey and UC Berkeley’s Center for the Built Environment) to provide heating and cooling from an individual’s chair, an automated exterior shading system to control heat gain and daylighting and cross-laminated structural timbers to increase the floor-to-ceiling height, enabling additional daylight and ventilation to penetrate into the building.
Renewable energy will be provided by a south-facing, roof-mounted photovoltaic system (approximately 80 kW) generating 100% of electricity on site. Electric vehicle charging stations will allow drivers to charge their EV cars with renewable electricity.
The building will be one of the first projects in Colorado to use greywater for toilet flushing and water for irrigation in summer will be supplied from rainwater and runoff collected in a landscaped pond.
The design aims to be durable and minimise future adaptation and maintenance costs through the use of suatinable materials, additional conduit in floors and walls for new technology and provision of a flexible open working area which can adapt to changing technology and new ways of working.
RMI hope that the building’s technology will provide a model for other building developers and owners and its performance will be monitored to provide lessons for the future, following completion and occupancy in late 2015.
“This building will create delight when entered, health and productivity when occupied, and regret when departed.” Amory Lovins, RMI Co-Founder and Chief Scientist




