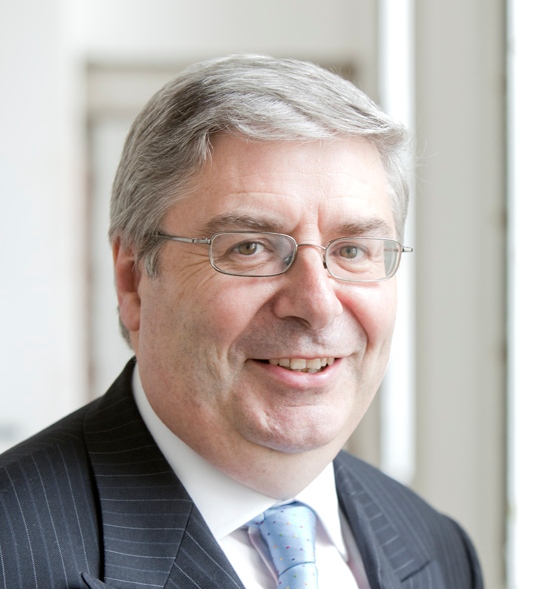The Technische Universiät München (TUM) is one of German’s premier research universities; in the QS World Rankings 2012/13 it was ranked 1st in Germany and 53rd overall in the world. The university has around 38,000 students of which 7,600 are overseas students and, like many German universities, it is a “non campus” university. It has long outgrown its central Munich location (where the School of Architecture is located) near the Museums District and is now based in several locations, one being the Garching Research Campus, where TUM faculties sit cheek-by-jowl alongside commercial companies, which enables research and conference collaborations, for example the 18th International ACM Symposium on High Performance Distributed Computing (HPDC 2009) was held at the Technische Universiät München (TUM) and the Leibniz Supercomputing Centre (LRZ), both located on the Garching Research Campus. The campus has its own underground station, three stops from the new Allianz Arena and a short distance from the airport. There may be synergies here with the future of the former Olympic site in London, perhaps?
The Mechanical Engineering Faculty and the Faculties of Mathematics and Informatics moved from the main Munich campus to new buildings in Garching in 1997 and 2002 respectively. There are further expansion plans for the Garching site and more departments are likely to be moved into new buildings here. At the moment, university buildings are spread over four main and several minor locations for Mathematics, Computer Science, Physics, Chemistry, Mechanical Engineering and several other research institutes. The term “research campus” is a slight misnomer for the university as undergraduate and postgraduate students are also based here, important for adjacency to faculty staff and the research environment.
The new building for the Faculty of Computer Science and Mathematics is arranged around a large atrium, with corridor galleries. Students (perhaps unfairly) originally nicknamed it “Alcatraz”. It now has geometric forms to soften the tall volume and the staircases are well-used in contrast to the lifts, which gives the atrium movement and life at the higher levels. At the centre of the atrium are two full-height parabolic slides which were a response to the German government policy for a percentage of the budget of state-sponsored buildings to be spent on “architectural art”. They are “parabolic slides” (formula: z = y = h x²/d²) and are well-used by schoolchildren who visit the building. The Faculty also runs an extensive programme of events to engage schoolchildren and encourage their interest in mathematics and informatics, with a workshop area provided at the base of the slides.
The atrium is the heart of the building. The library and the main teaching and seminar spaces are adjacent to the atrium and there are occasional spaces for photocopying, small-scale studying and for small children. Seating and benching is provided on the ground floor next to a food outlets so that students can eat and/or study at the same time. There is an additional counter for hotdogs and snacks at peak lunch-times.
TUM has a strong reputation of inter-disciplinary collaboration, even though the University is on separate locations which are half an hour away from each other. Much of its innovative research and teaching has developed from collaborations between disciplines and with business and industry, including companies such as Siemens, BMW, and Audi.
The timetable shows that the main teaching rooms are fully utilised with lectures running through the day and there is now a new building with two new lecture theatres located a short walk away in order to support Government reforms which will mean an increase in student numbers from German schools. The new lecture theatre building is a temporary solution for 10-20 years. Designed by Deubzer König + Rimmel Architects, it was built ot a budget of 60% of normal building costs with a short planning and building period (approximately 9 months). This led to the use of a wooden structure for the two lecture halls of 479 and 288 seats, separated by a corridor providing disabled and speaker access, enabling a plan form to provide the maximum number of seats within the volume of the building.
The facade consists of rough cut spruce planks, which are unusually coated in a black wood stain in order to conceal the aging process. The structure has an undulating surface to give it interest and silhouette. As with quality Mathematics departments across the world, the lecture theatre still uses chalk-boards.
In 2014, the university created controversy by announcing that it planned to teach its courses in English.













[…] the Garching Research Park, seen through the trees across a small river from the Mathematics and Informatics Building of the Technical University Munich, is a tall sculptural structure. In fact, it is the […]